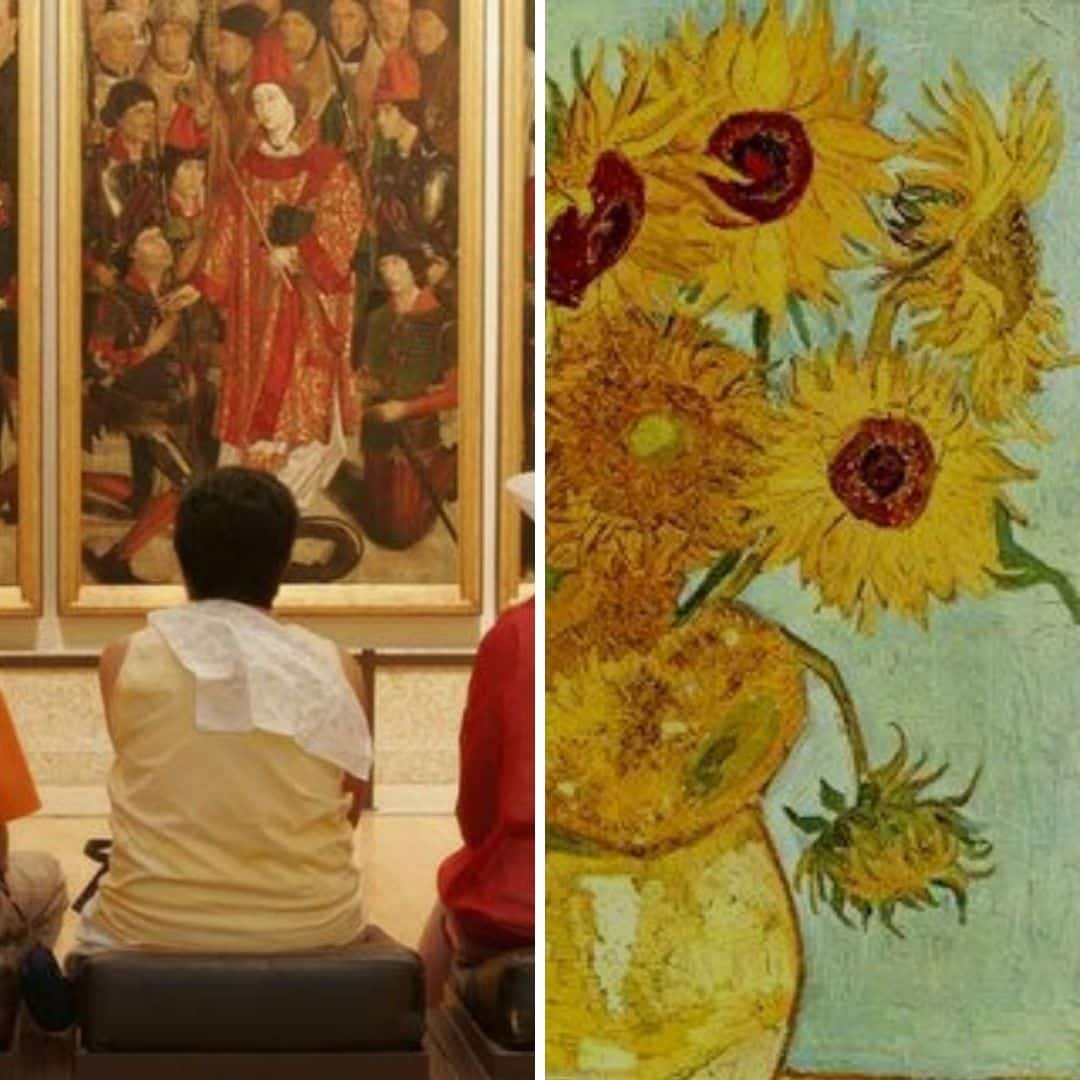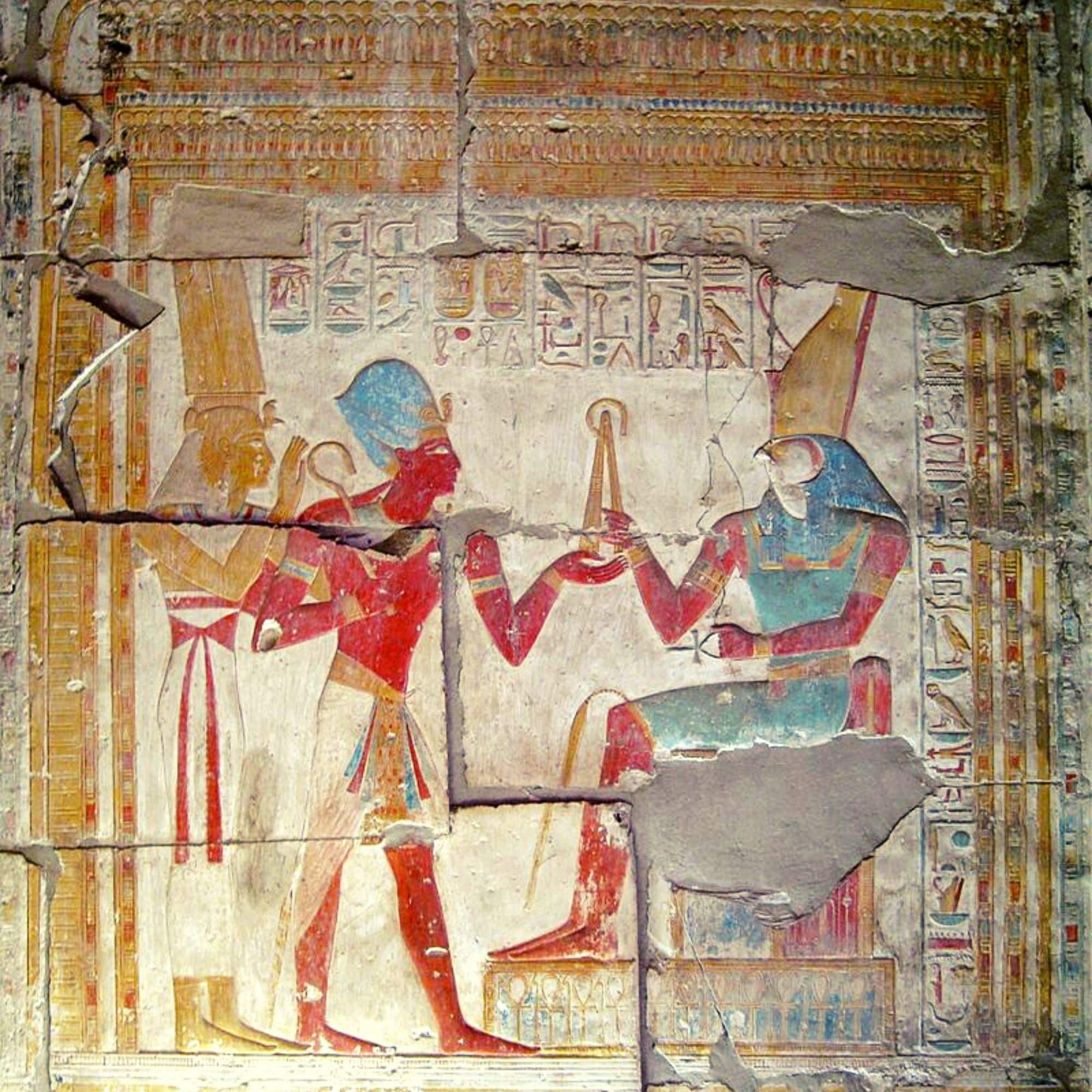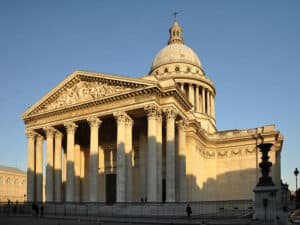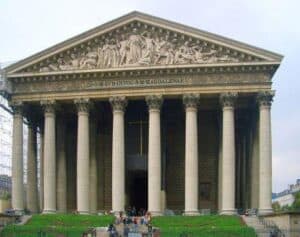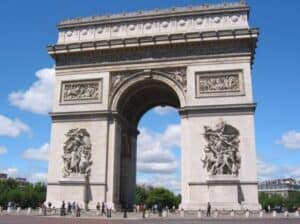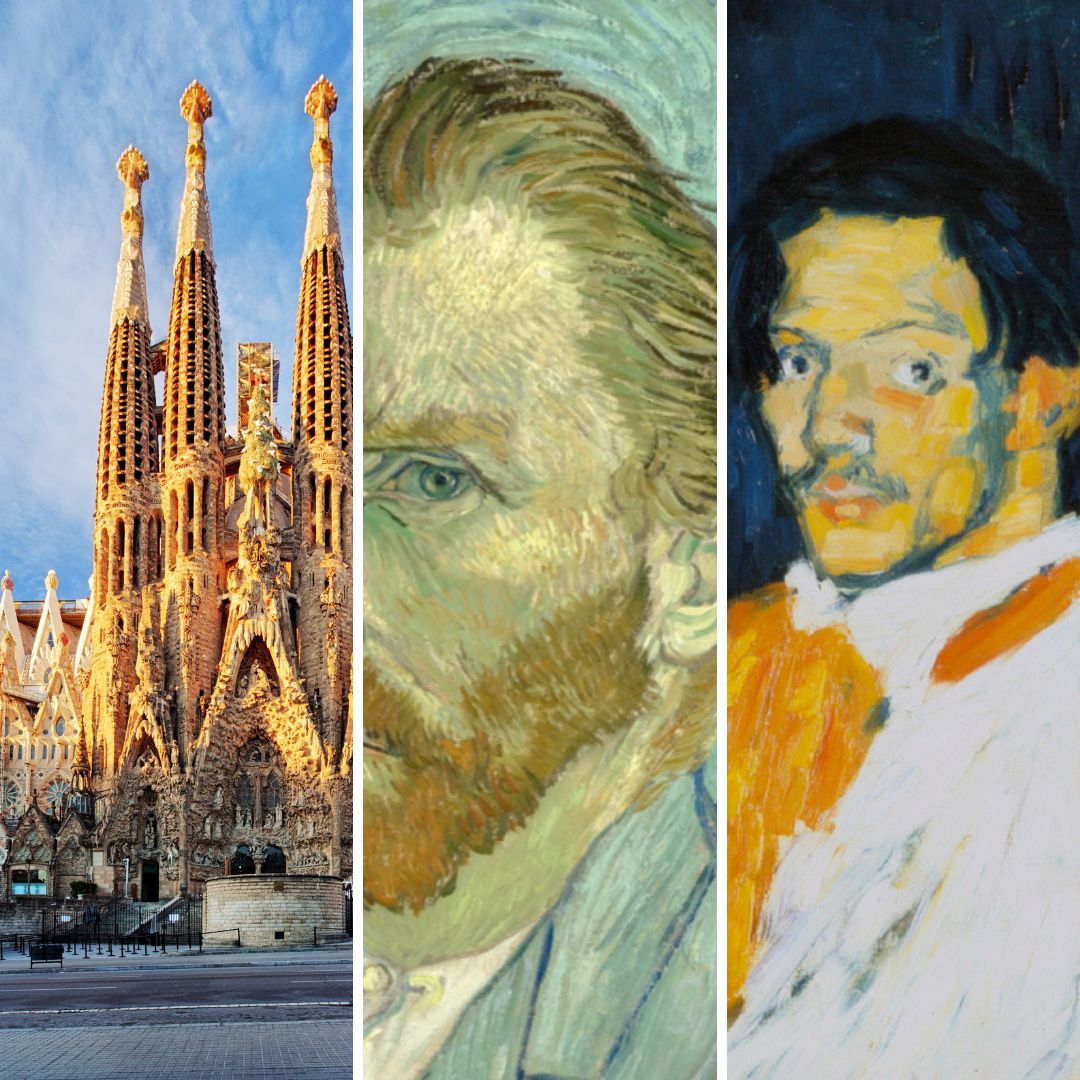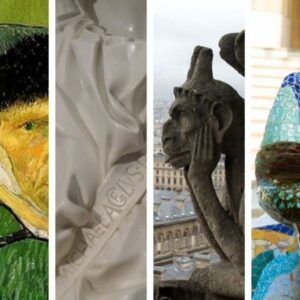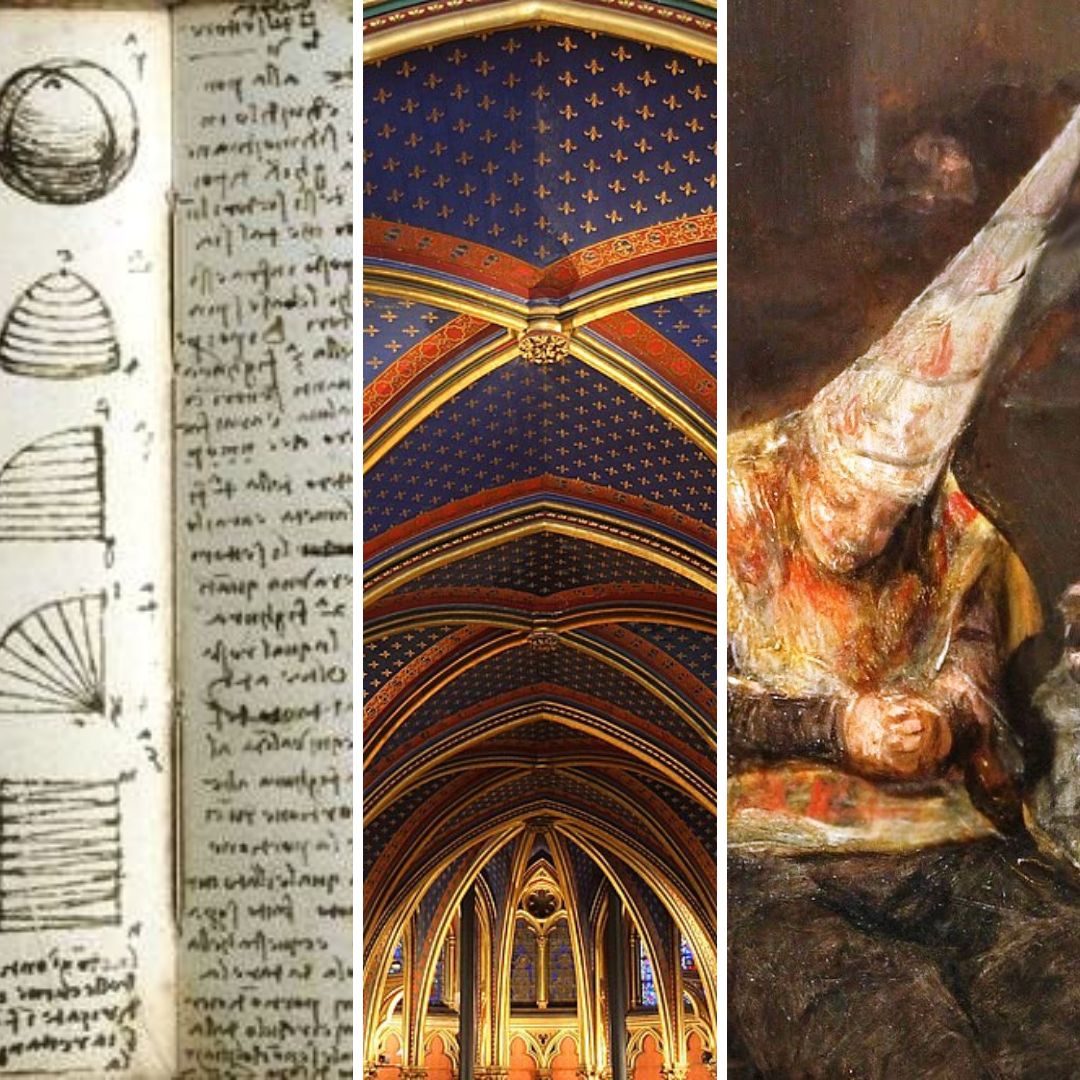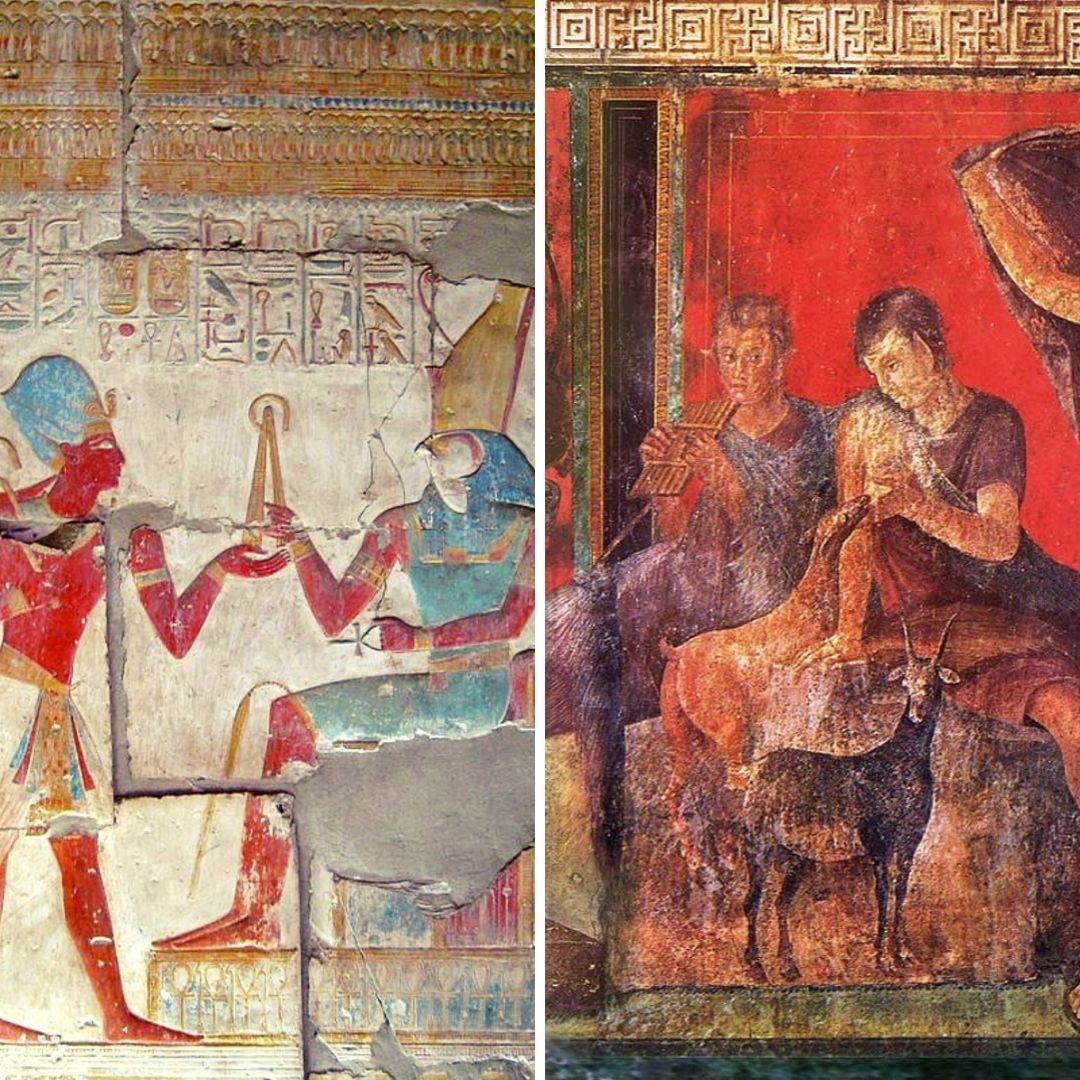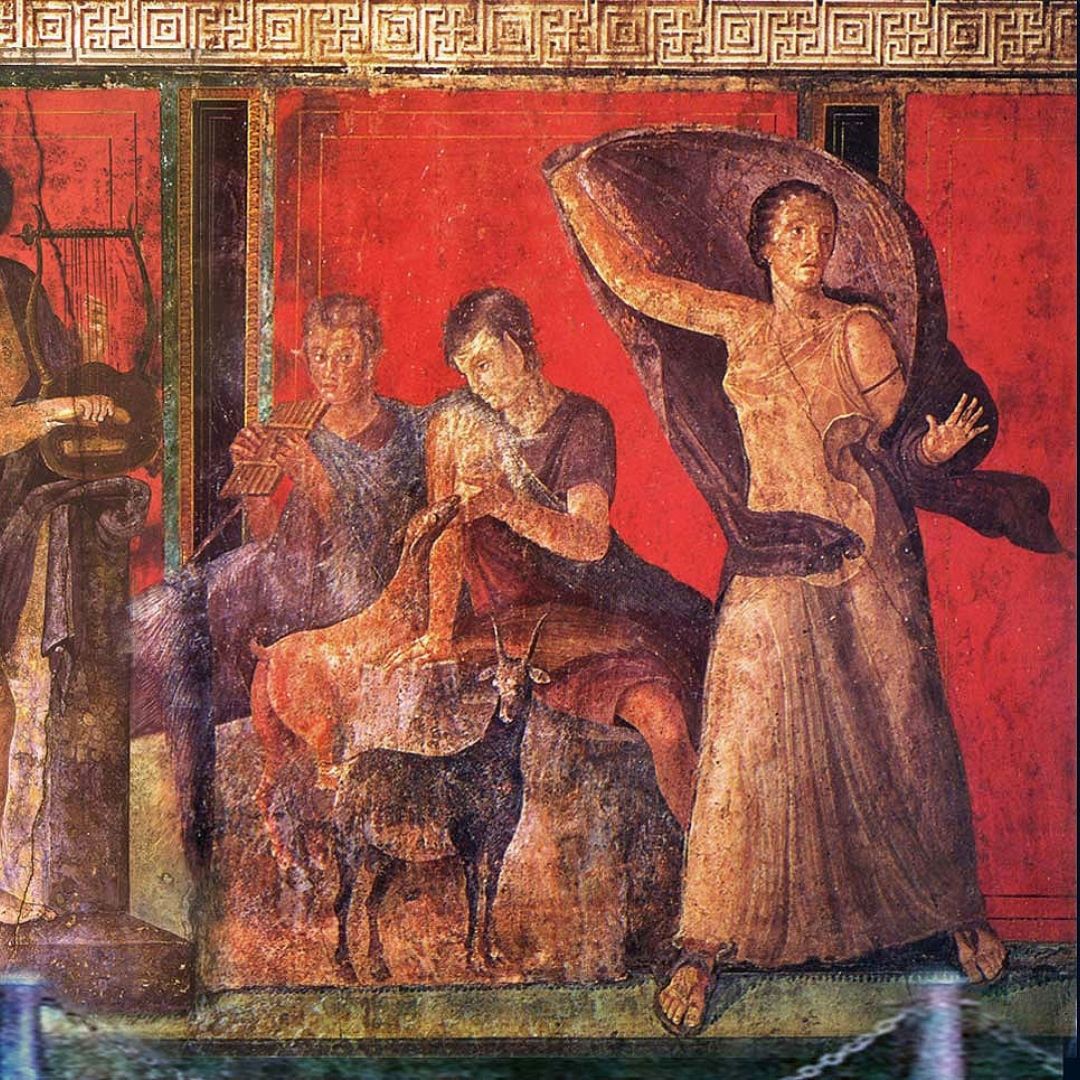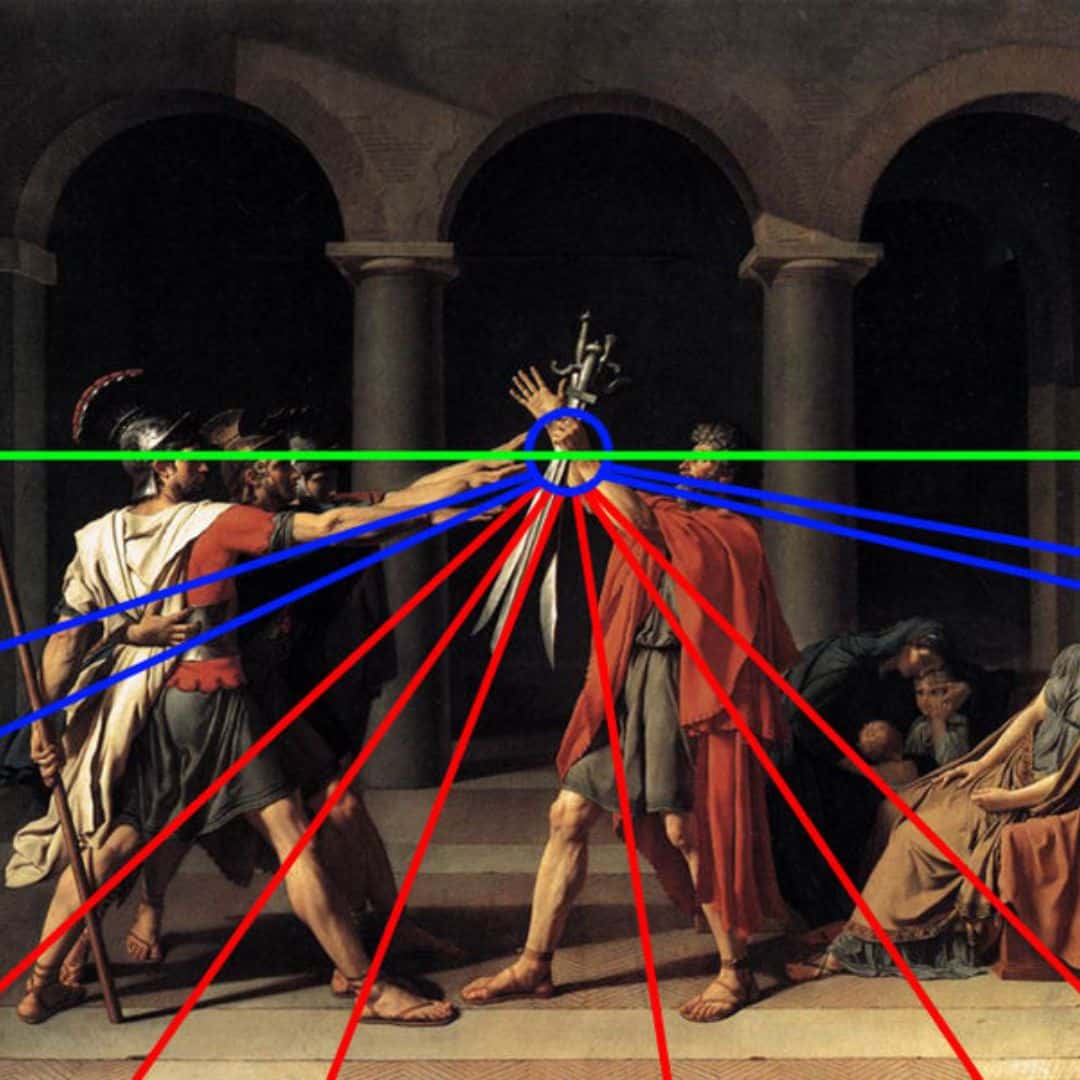In this article you will learn what was neoclassicism and how it was manifested in architecture in France and England.
Também pode ler este artigo em português.
What was Neoclassicism
Neoclassicism designates a cultural movement that emerged in Europe from the mid-18th century lasting until the first decades of the 19th century.
It was manifested in various artistic areas including architecture being closely linked to new intellectual and philosophical currents.
The architects of neoclassicism presented aesthetic proposals completely different from the architectural styles that preceded them.
In this article about what was Neoclassicism we’ll cover:
- how neoclassicism appeared.
- some neoclassical buildings
- in France.
- in England
- the main characteristics of neoclassicism.
What was Neoclassicism – beginning
The emergence of Neoclassicism has to do with a tiredness of the ornamental exaggeration of the Baroque and Rococo styles.
As is common in art history, a style emerges as a reaction to its predecessor.
As opposed to the decorative excess of the Baroque, Neoclassicism is characterized by a return to the austere forms of Antiquity.
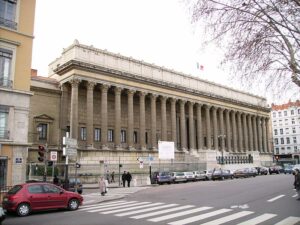
Louis-Pierre Baltard, Lyon
The new aesthetic proposals, strongly rooted in philosophical rationalism, were reflected in various ways in artistic production, from music to literature and painting.
Allied to the age of Enlightenment, architects were convinced that it was possible to influence men through architectural forms, motivating them to an attitude guided by reason and morality.
What was Neoclassicism – the influence of classical forms
In clear, rigorous, and elegant lines of compact bodies, already known from the Renaissance, the fascination with classical buildings was notorious and became considered an example of superior art and to be followed.
Neoclassical architects created harmonious and rational buildings.
The influence of the architectural and mathematical rules of Ancient Greece, as well as the writings of Vitruvius, is notorious.
The Roman cities of Pompeii and Herculaneum
To understand what was Neoclassicism , it is important to think not only about its intellectual and philosophical framework, but also about some historical events.
The published drawings of Greek temples and the writings of the German archaeologist Johann Joachim Winckelmann had a great importance.
These revealed the excavations carried out in Herculaneum (1738) and Pompeii (1748).

Johann Joachim Winckelmann
These cities buried by Vesuvius in southern Italy gave rise to a taste and fascination for Roman antiquity.
Rome became the meeting place for artists of neoclassicism and the birth of archeology.
The rediscovered works of art led curious people to Pompeii, Herculaneum and Paestum, and Greece and Egypt also caused artists’ enthusiasm.
Culture replaced worship
No less important for understanding what was Neoclassicism is to understand the role of the secular state and its requests for new types of buildings.
Hospitals, museums, libraries, schools, cafes, theaters, opera houses, stock exchanges, banks, public offices, and houses of government were now the great buildings constructed.
They featured facades similar to the temples of antiquity on large buildings, and were limited to the public function of state commissioning.
Churches and palaces were virtually no longer built.
The classical influence is clear in several emblematic buildings in France and England as we will see below.
What was Neoclassicism – neoclassical buildings
In France
The influence of these discoveries is evident in the first building of this style to be projected in France.
The church dedicated to St. Genevieve (patron saint of Paris), was built between 1764-1790 with the design of Jacques-Germain Soufflot.
Inspired by the Pantheon in Rome, in its language, facade and dome, it was converted into the National Pantheon after the Revolution in 1791.
In the same city, we also have the Madeleine Church (1806-42), by Barthélemy Vignon.
Intended to commemorate Napoleon’s victories, and clearly influenced on Roman temples, as is the Arc de Triomphe of the Étoile (1806-36), also in Paris.
What was Neoclassicism in England
A strong influence can be seen in the Italian Mannerist architect Andrea Palladio, the neoclassicism in England had in Robert Adam (architect and decorator) its main representative.
Author of several private residences in London such as the Wynn House (in Saint James Square), Home House (in Portman Square) and Portland Place, among many others.
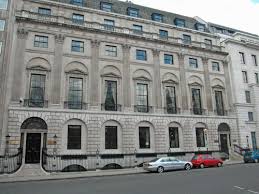
Wynn House ( Saint James Square), London
What was neoclassicism – neoclassical architecture characteristics
To understand what was Neoclassicism , let’s look at its main characteristics.
The architects of Neoclassicism used the classical architectural elements (columns, orders, and entablatures).
They adapted this ancient style to the needs of their time, reconciling it with new building systems, machinery, and materials.
The decoration was discreet and reduced to a minimum, in austere and strictly symmetrical buildings.
With long facades where the central axis and the strong horizontality predominated, reinforced by rectilinear roofs crowned by urns or sculptures and by the absence of towers and domes, where unlike the Greek temples the facade was not painted.
Reliefs covered the fronts of public and private buildings, copying the forms of representation of classical models, with robes and poses similar to those of the gods.
Inside, wall paintings and stucco reliefs, influenced by the houses of Pompeii and Herculaneum, decorated the structures.
They used noble materials such as marble, granite and wood, among some modern ones such as ceramic tile and cast iron.
The plans had geometric shapes based on the square and the circle.
Gardens were built the French way (geometric) and the English way (simulation of nature in its natural state, irregular and spontaneous).
The gardens were the finishing touch to the unity intended in the architecture of the Enlightenment.

Diana Ferreira
Graduate in Art History from the Faculdade de Letras of the University of Porto and Master in Museology (Spain: Valladolid).
Worked in the Galleria Nazionale d’Arte Moderna di Roma and was part of the managing staff of the Uffizi Gallery, in Florence.
Studied and worked in Italy and Spain several times on scholarships. Trainer and head teacher for the subject on Art History in Porto, and Introduction to History of Art, Iconography and History of Architecture at the Academy of Art in Florence.
The book Guia dos Tesouros Arquitectónicos (Lisbon: Chiado Editores, 2014) was published in 2014, product of an in-depth investigation on the addressed topics.

